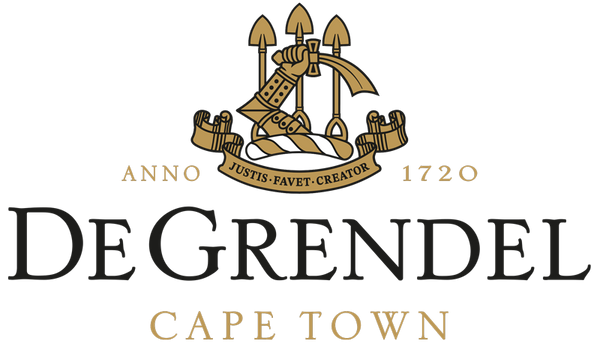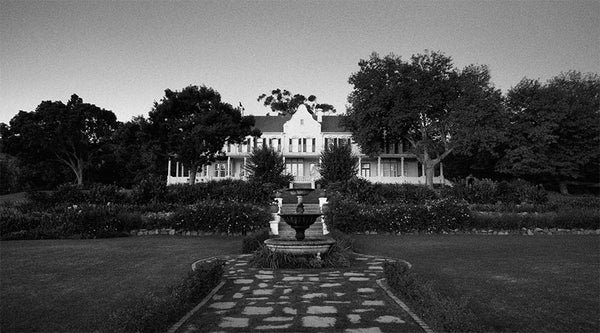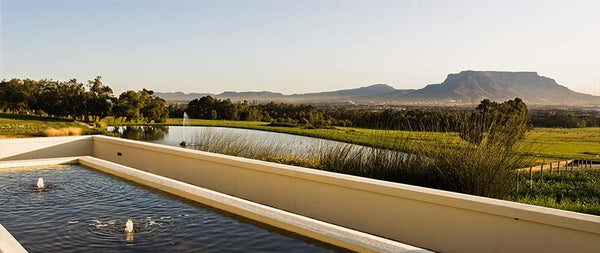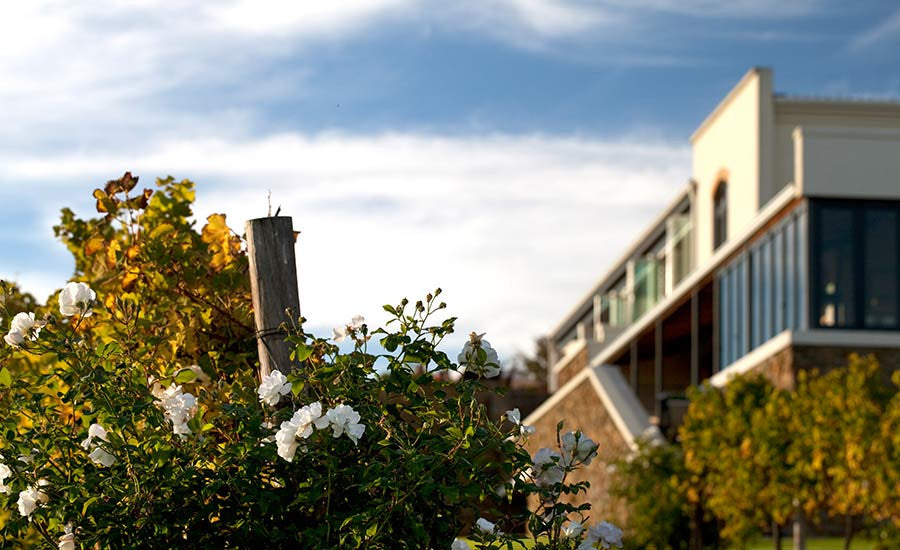
De Grendel and the Architects Who Have Shaped It
Share
While the city of Cape Town was developing rapidly, in 1898, the sumptuous manor house at the De Grendel farm was being built 'in the country'. The Victorian mansion is in the style of architect Herbert Baker’s unique approach to the Cape-Dutch gable style. Baker, who designed the Union Buildings and other well-known and grand South African buildings, designed the De Grendel’s manor house in a way that reflects the grandeur and rich history of the Graaffs that we are all able to appreciate today.
The first baronet, Sir David Graaff, had just bought the farm where he settled his prized Arab horses and Friesland cattle. In the early days Graaff’s coaches for his horses were kept on the hillside of De Grendel’s manor house in the Koetshuis. It was originally a resting place for travelers before crossing the Tygerberg on their way to the interior, and today, the prize Sauvignon Blanc wine produced on the farm gets its name from the Koetshuis.
Soon after his resignation as cabinet member in 1913 Graaff extended the residence. A third gable was added asymmetrically to the imposing double-storey homestead with its eight bedrooms and panoramic seaward view across the plain to Table Mountain. At the time of Graaff’s extensions of the manor house he had a small church built for the use of the people in the neighbourhood. A prominent Cape firm of architects, Parker & Forsyth, drew up the plans. And called the little stone church the Tygerberg Church. In the cemetery adjoining the little church, all the deceased Graaff baronets and members of their families are peacefully resting.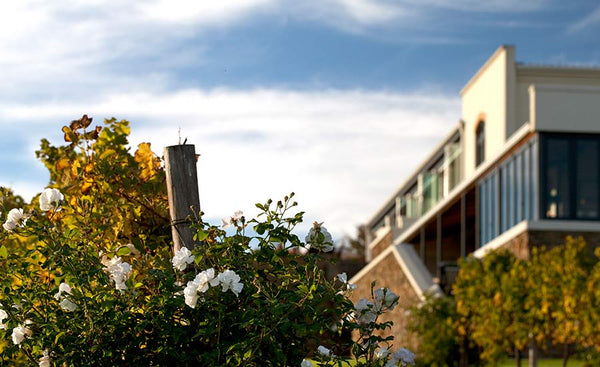
The wine cellar, officially opened in 2006 after Sir David started producing wine at De Grendel, was designed by a family member, Linda Graaff, the Cape Town architect and daughter of Dr Jannie Graaff, uncle of Sir David. The office of the farm’s owner, presently Sir De Villiers Graaff the fourth baronet, was also moved to this building. Initially the extended structure on the hill was planned closer to the manor house and lower down the slopes of the Tygerberg. But on the higher level where the cellar was eventually built, it encompassed both the magnificent view of Table Mountain and at the back the higher part of the Tygerberg with its renosterveld reserve.
Using the principles of Feng Shui, the ancient system of harmonizing everyone with the surrounding environment, the cellar has been designed and decorated to blend the old with the new, combining the heritage of the Graaff family history with a new era in winemaking and wine tasting. Also, architect Linda Graaff purposely set out to link the public space and private operations of the winemaking process in the cellar. From the front entrance with its pillars which replicate those in the manor’s garden, a ramp goes down to the cellar and winetasting area alongside dramatic windows which act as spy holes into the manufacturing process and into the vast cellar itself where the barrels are stored.
It is a remarkable feat to have the architecture so interwoven with the principles and creations of De Grendel today. Everything that comes out of De Grendel is embellished with it’s exceptional foundations; for what would the wine, the cattle or the land be without them.
